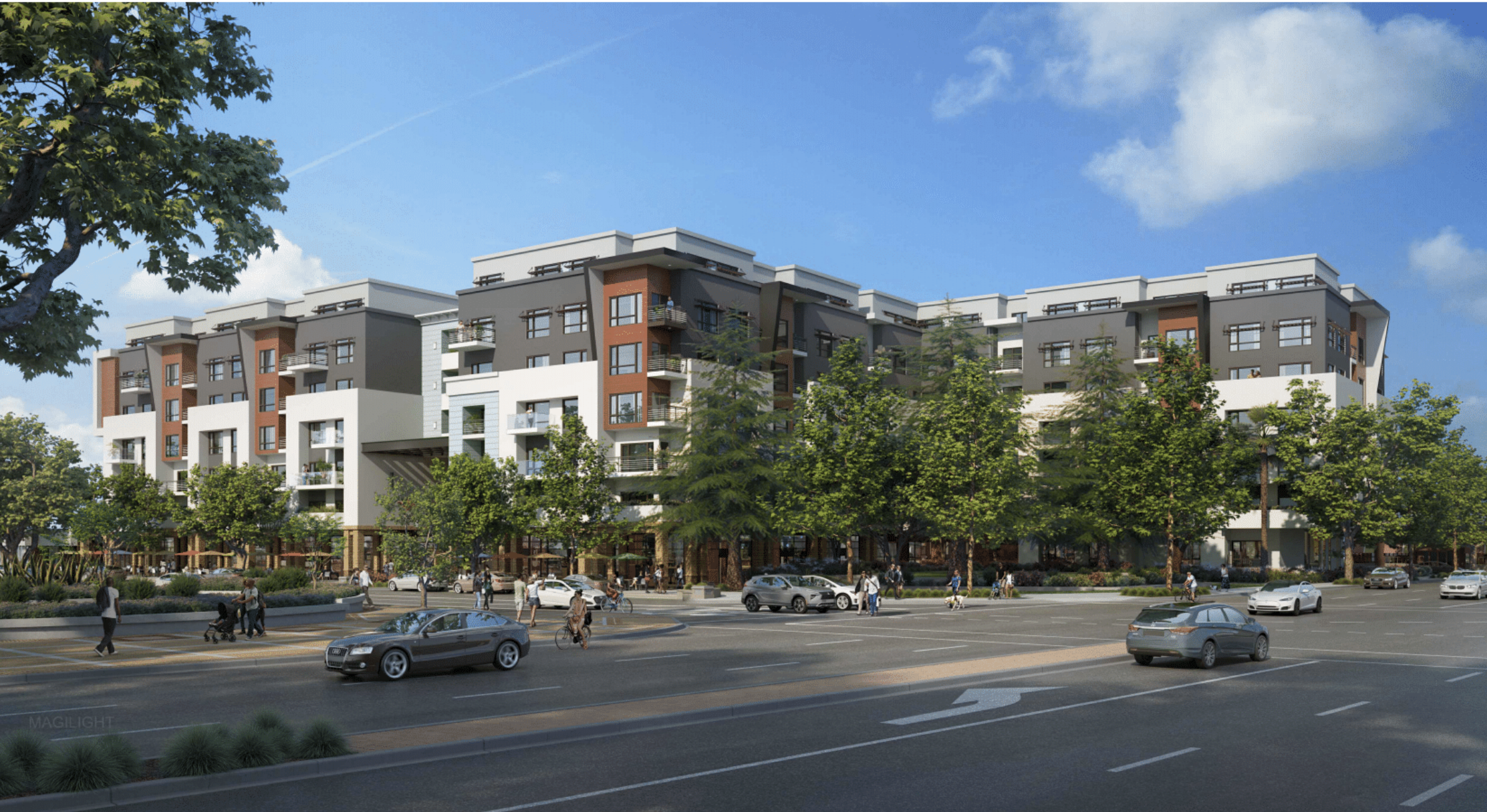
Castro Commons
A residential mixed-use project proposed at the entrance to Mountain View. The goal of this project is to provide housing, commercial/retail space, and area revitalization. A generational assembly of adjacent parcels has made this project possible.
The Project
How it began.
An initial small development concept nearly a decade ago has since transformed into something much more. We are actively involved in the community and have made improvements based on the community’s feedback over several years. Through many, many iterations, we changed the site plan based on the input from neighbors, residents the community at large, as well as the City of Mountain View. We understand that the Castro Commons project, based on its location alone as the major gateway to downtown Mountain View, is valued by neighbors and all residents of Mountain View.
How it’s going.
This design is our current iteration of the community’s vision through over 100 individual meetings with neighbors and residents of Mountain View to create the best possible design for the entire community. This is now a proposed 8-story, 140 residential unit development with ground floor retail and 2 below-grade levels of parking.
We have submitted our application to the City of Mountain View on November 6, 2023.
Rendering and site plans may not reflect the current proposal. Visit our Castro Commons website (link at bottom of page) to view the latest.
Project Highlights
-

Summary
Castro Commons is a mixed-use, condominium project located in downtown Mountain View’s gateway.
The proposed community-based design has an abundance of exciting amenities, including an active city park, open spaces, paseos open to the neighboring communities of Old Town Mountain View, storefront retail and restaurant spaces that will activate the gateway and community dedicated meeting rooms and spaces to gather.
-
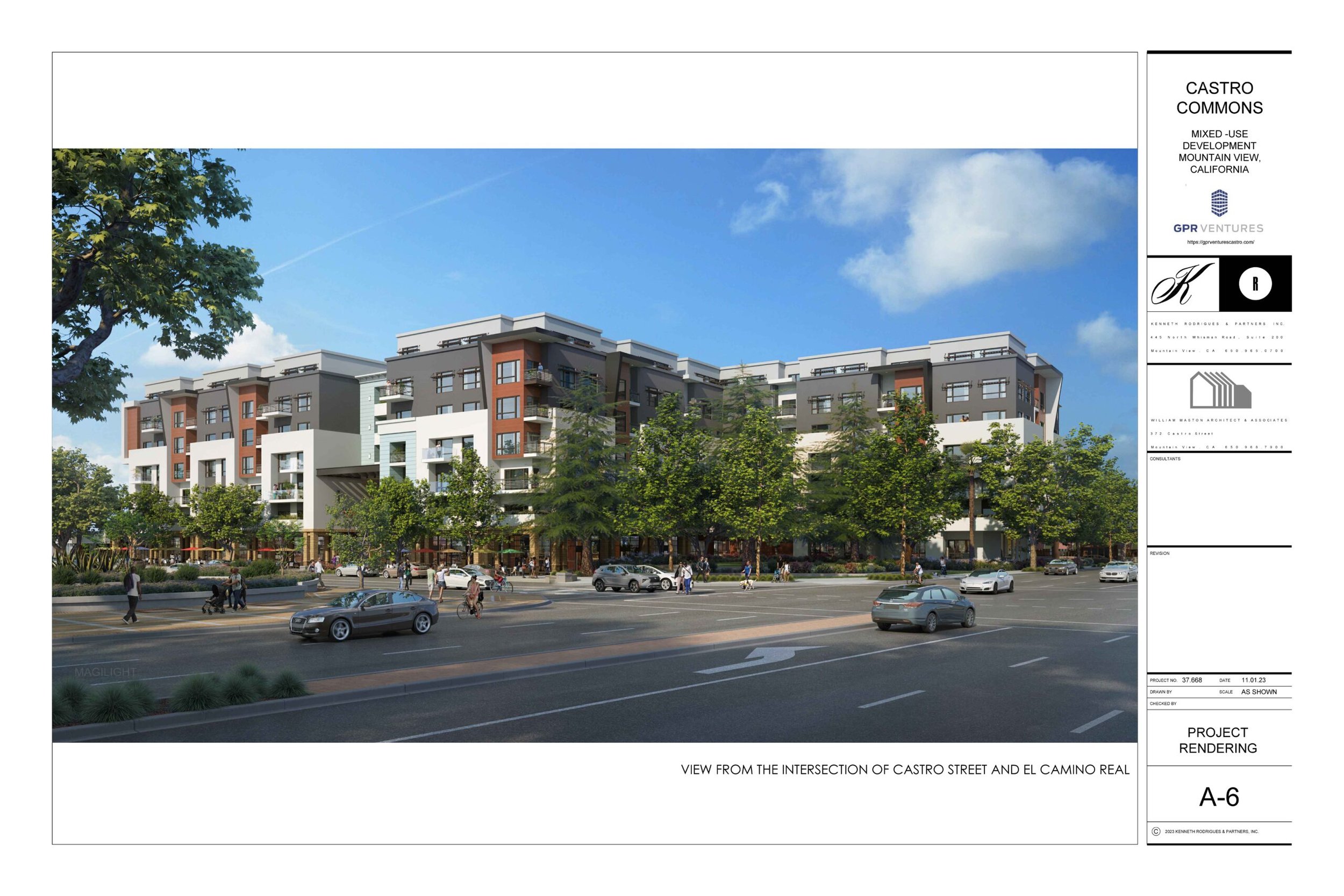
History
After a decade of the assembly of several parcel on one of the most attractive corners of the Bay Area, Castro Commons is proposing to help the city develop 100+ new homes providing more equitable and inclusive housing opportunities in the Downtown area.
Mountain View’s growth has faced a crisis affecting many seeking to live in the area: housing. The project will include a selection of market-rate and below-market-rate housing options.
-
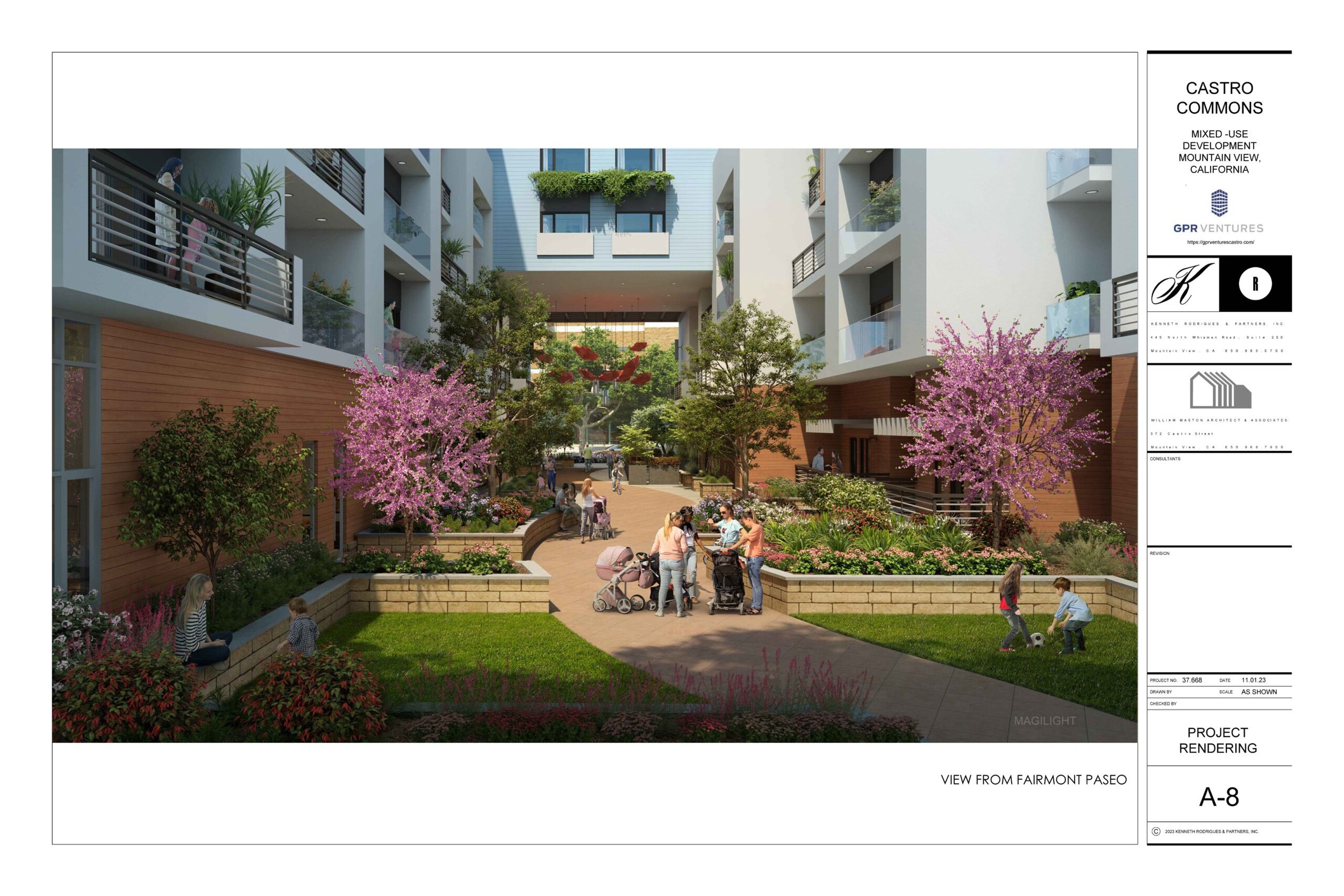
Sustainability
The project is also committed to becoming a sustainable development through the design process with input from the community and the City of Mountain View. Notice greenery throughout the levels of the building in the rendering?
Castro Street’s vibrant downtown atmosphere has long been an attractive focal point conducive to both work and play, and we intend to extend this lifestyle to the gateway to downtown. By providing healthy amenities and vibrant activities, individuals will have the complete experience of Mountain View all within the palms of their hands—all without leaving Castro Street!
-

Design
The project proposes a mixture of warm/rich materials such as stone, wood siding, wood trellis features for landscaping, raised deck planters include trees and cascading vines. These building materials and landscaping will add warmth and richness to the other proposed contemporary materials of plaster, glass and aluminum canopies. The contemporary accent design features reflect the surrounding office and mixed-use buildings located at the corner of El Camino Real and Castro Street. Unique suspended lighting, arcade wall sconces, and soffit lighting enhanced the pedestrian spaces during nighttime hours.
Suspended public art at the Paseo“bridge feature” will create a focal point for pedestrians along the Paseo. Wall murals celebrating Mountain View’s historic past are also located on multiple elevations and floor levels of the project.
-
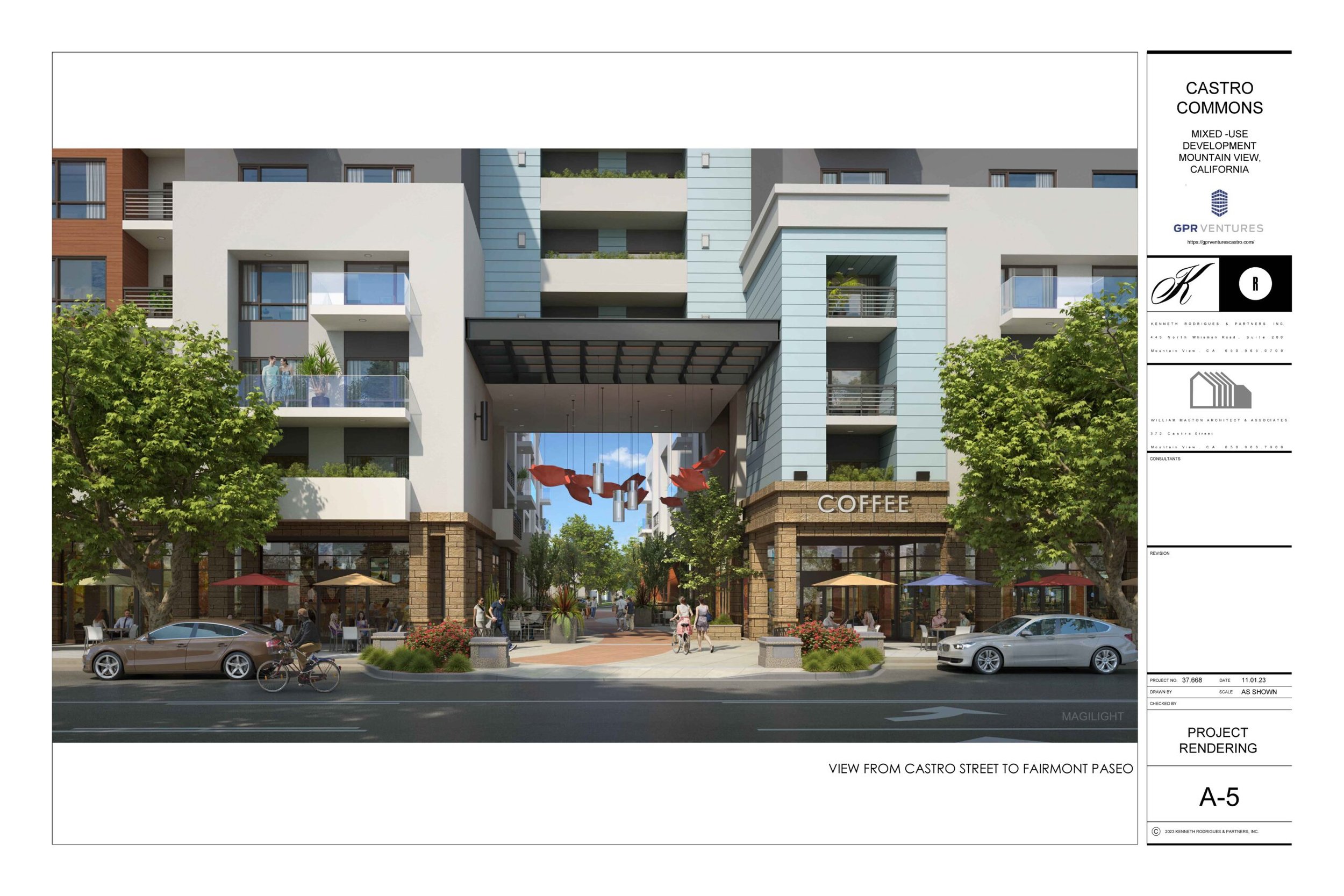
Lifestyle
Castro Street’s vibrant downtown atmosphere has long been an attractive focal point conducive to both work and play, and we intend to extend this lifestyle to the gateway to downtown. By providing healthy amenities and vibrant activities, individuals will have the complete experience of Mountain View all within the palms of their hands—all without leaving Castro Street!
Home of one of the most attractive corners of the Bay Area, Mountain View’s growth has faced a crisis affecting many seeking to live in the area: housing. With this in mind, we are proposing Castro Commons to help the city develop 100+ new homes providing more equitable and inclusive housing opportunities in the Downtown area. The project will include a selection of market-rate and below-market-rate housing.
-
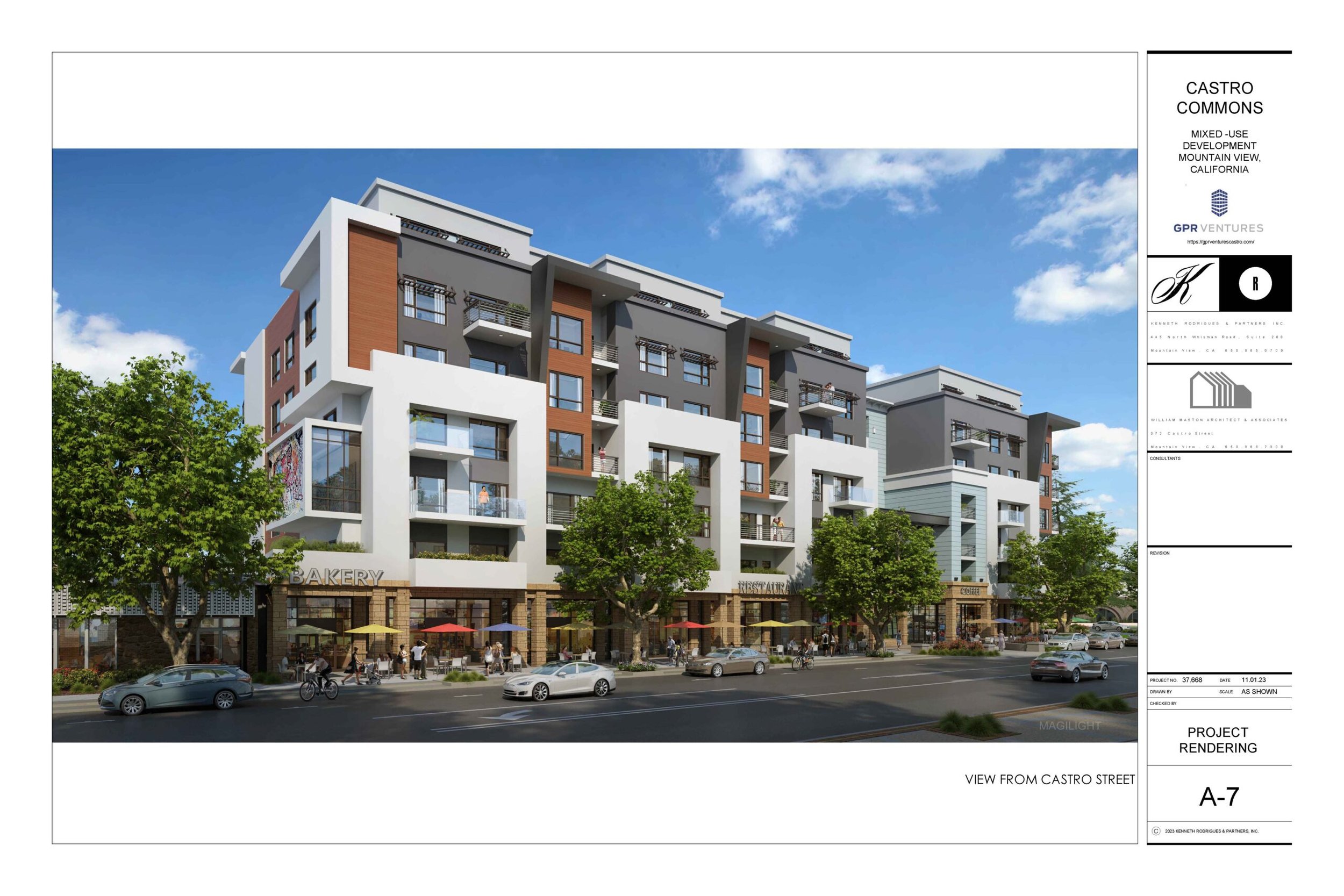
Community
Castro Commons is proposing to revitalize the local area by providing public spaces with a mix of retail, dining, and open spaces with outdoor amenities that will be meaningful for everyone. Drawing inspiration from active and vibrant spaces like Santana Row, downtown Santa Barbara, and even Paris, we see this project embodying the outdoor-indoor living and dining experience amplified by COVID-19. Take the North end of downtown Mountain View on Castro Street, for example. Very vibrant!
To achieve our goals of supporting local businesses and residents, Castro Commons aims to promote foot traffic and conserve local businesses.

